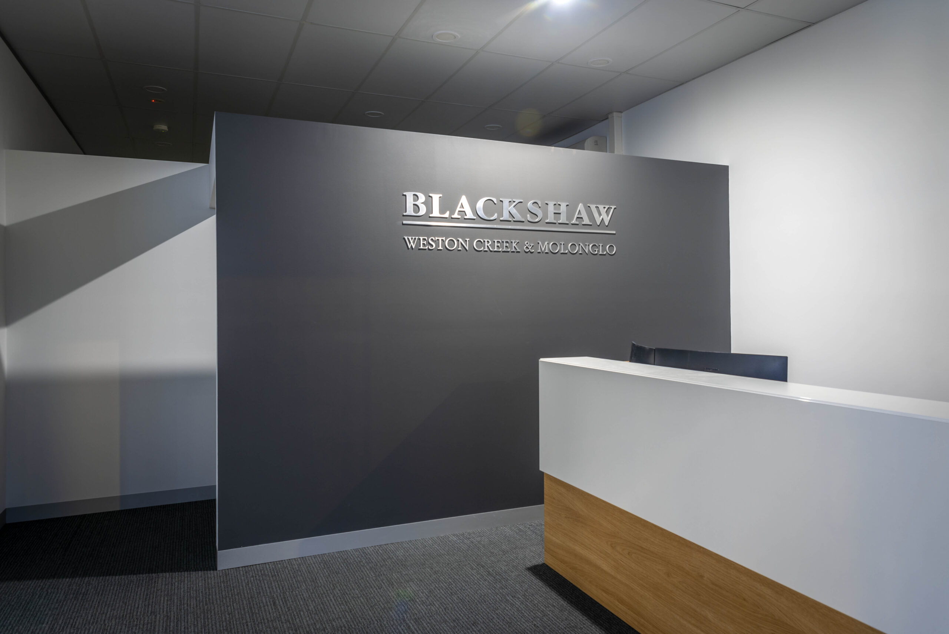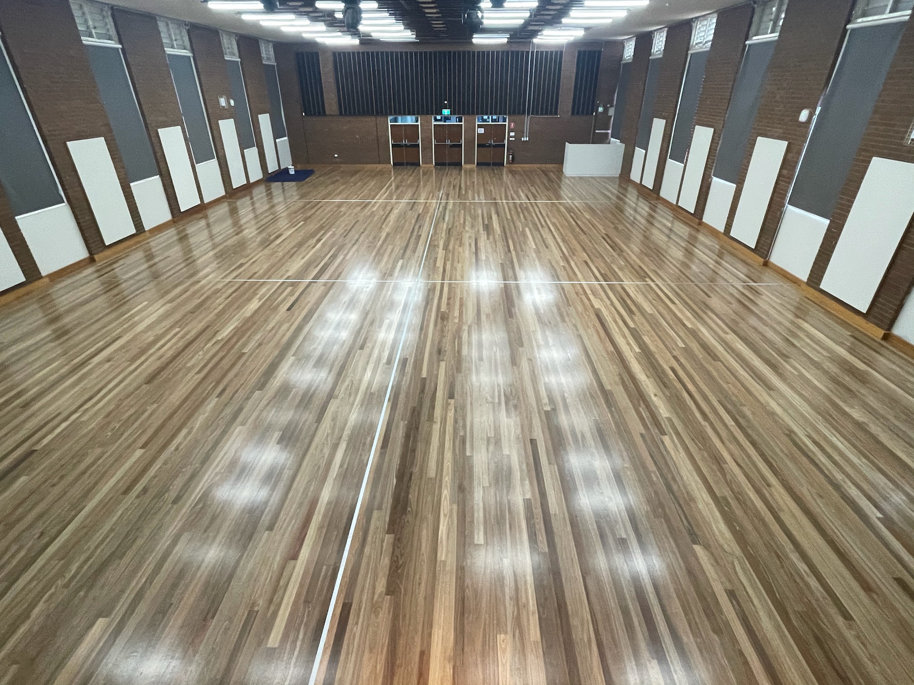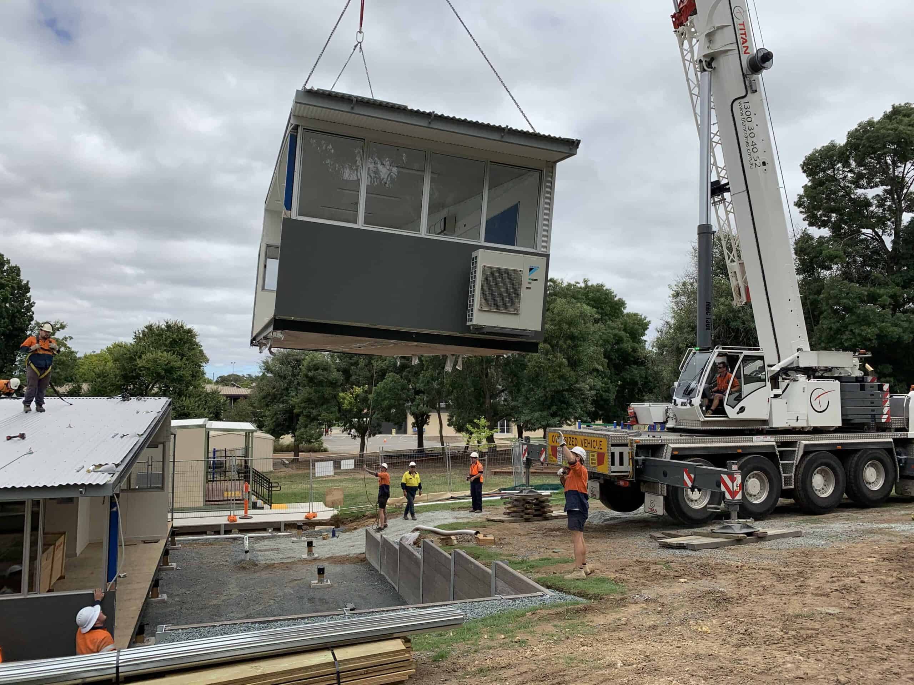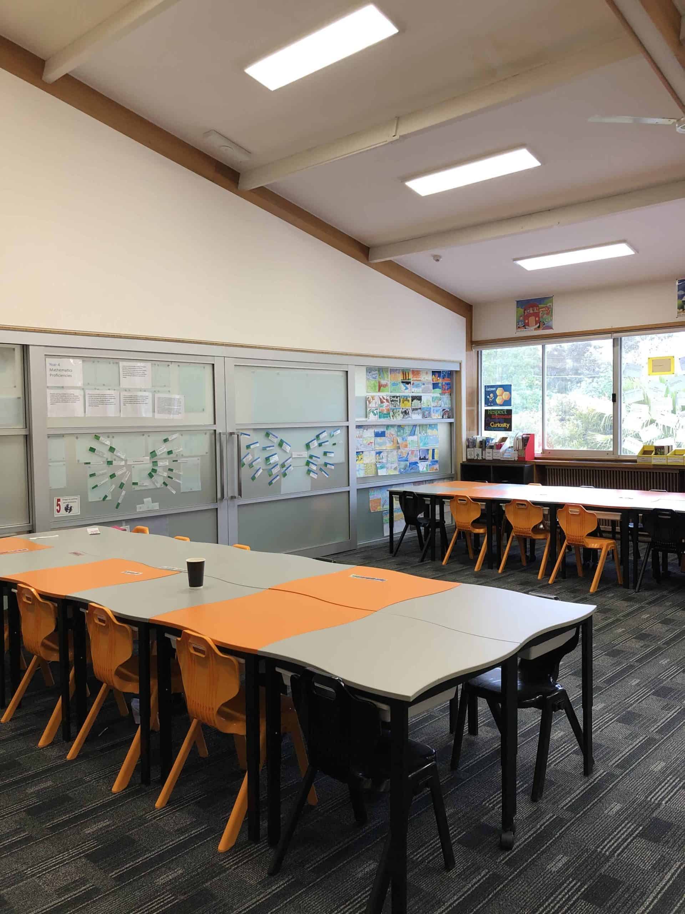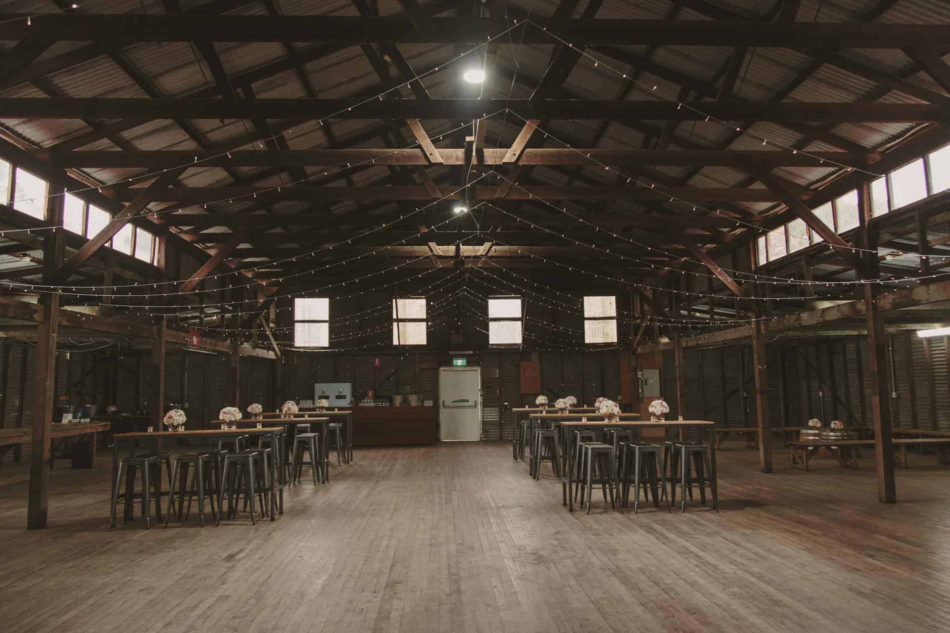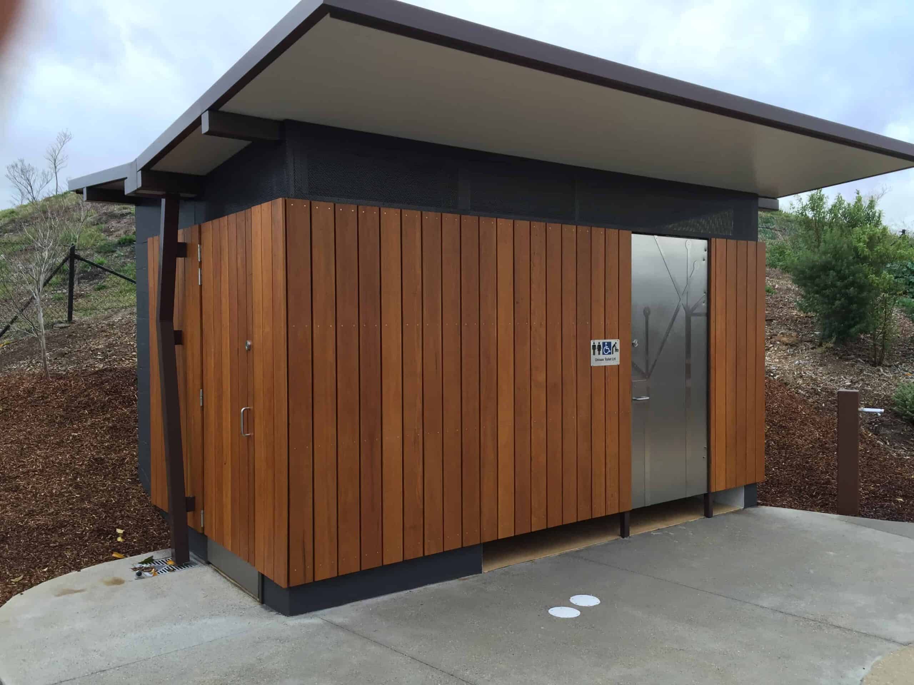Arawang Primary Library Relocation
Project Details:
The Arawang Primary School Library relocation stage 1 project was designed to be the first stage in relocating the existing library to its eventual new home on the ground floor.
Stage 1 entailed converting the existing library into two classrooms, creating a flexible design that can be converted to a single large learning space. The designing architect, did an amazing job of incorporating the existing hardwood joinery and feature paneling to rafters to the new wall and window setup. Sustainable bamboo was used as feature paneling to link existing elements to new.
Aris Building Services worked closely with the architect to ensure that the design ideas were brought to life by using the architectural drawings and 3D design videos.
Works were tendered pre COVID-19 and were undertaken during a difficult period of COVID-19 where there was a delay in some supply items. Aris Building Services ensured that the client was informed during the entire process and expedited elements wherever possible by arranging specialized transport to speed up the delayed delivery process of these items
